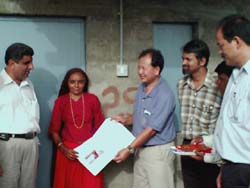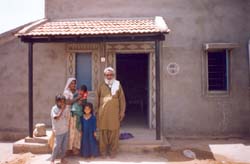|
Project Asha - the dawn of hope
Zeenat
Niazi zeenat@sdalt.ernet.in
P roject
Asha is a reconstruction and rehabilitation initiative of the
 |
|
Handling over of
house to
a satisfied beneficiary |
Evangelical Fellowship of India Commission on Relief (EFICOR), a
church based voluntary organization. It has addressed the immediate
shelter and community infrastructure requirements of four villages
in the Kutchh district of Gujarat after the earthquake on January
26th, 2001. The reconstruction efforts were substantiated by
strengthening the capacity of the affected communities to minimize
their vulnerability to future emergencies.
The
earthquake had caused extensive damage to houses and civil
infrastructure in the urban and rural areas in the state. After the
immediate relief operations, the focus shifted to mid-term and
long-term rehabilitation of the quake- affected Kutchh. Rebuilding
life after a natural disaster is a yeomen task. It requires rapid
reconstruction of shelter as well as setting in place systems that
would lead on to long term "sustainable development of habitat,
infrastructure and rehabilitation of livelihoods and economies". The
first vital step in the process is but, of course, the construction
of safe shelters.
EFICOR
had been involved in the immediate relief after the earthquake; upon
request from the village families, they stepped into reconstruction
and rehabilitation activities after the relief phase. Four villages
were selected in South Anjar, Rapar and Bachau Talukas based on the
criteria of:
|
● |
Total damage to the
housing stock |
|
● |
Economically
depressed villages of Kutchh |
|
● |
No other NGO
presence, and |
|
● |
Acceptance of
village families to adoption (dattak) by EFICOR |
The
reconstruction response was based on a damage assessment exercise
conducted by Development Alternatives for EFICOR after the
earthquake.
EFICOR,
the project proponents sourced finance for the project and also
provided the critical social mobilization link. Development
Alternatives provided the core technical and management support.
Village Reconstruction Committees in each village represented the
needs of the rural families and supported the construction and
management process.
May 2003,
has seen the handing over of 683 houses of 31sqm each (including
toilets, bathing spaces, cooking areas and verandahs) and five
community building in the villages Bittavaladiya (west),
Nagavaladiya in South Anjar Taluka, Village Torania in Bachau and
Village Sai in Rapar Talukas. The project which was initially slated
for 18 months took 24 months (including three months of no work due
to civil strife and change in contractors) and approximately eighty
million Indian Rupees to complete.
Project Objectives
The
promary objective of the reconstruction exercise was to provide for
speedy construction of basic shelter in a manner that long term
habitat development processes could be set up within the villages.
Therefore, getting the communities to participate in evolving the
work plan with specific inclusion of women was considered important.
The
limitation of time and funding resources was compounded by the fact
that neither EFICOR, nor Development Alternatives were local to the
region and had definitely no plans to stay on for a long duration in
the region. Yes for a continuous sustainable habitat process, it was
essential that community based participatory systems in the
redevelopment of the villages be set in place.
After
much debate, a community led, contractor based re-construction
model was adopted.
Operational Strategies
The
highlights of the operating strategies of the model were:
|
● |
Village
reconstruction committees (VRC) formed with representation from
each section of the community. |
|
● |
All design decisions
taken in consultation with the VRC, including selection of
technology and sanitation systems. |
|
● |
A total transparency
approach in terms of appointment of contactors, management of
the re-construction process and budget for construction.
|
|
● |
Regular orientation
of villagers in safe construction systems through training
sessions and village meetings. |
|
● |
Training of masons
and local artisans associated with the project. |
|
● |
A "passbook" with
every family detailing out the construction and specifications
of their house and a completion certificate" upon handing over.
|
Project
Achievements
The
primary achievements of project Asha, besides the number of houses
and community buildings, have been:
|
1. |
Flexible village
planning catering to both in-situ as well as relocated house
construction : a large number of families opted for
re-construction on their original sites inside the main abadi
(residential areas) of the village, quite a few families opted
to move to their "vadas" (agricultural yards) and some moved out
of the village into new plots of land. In order to accommodate
this flexibility each village was first documented, as it was,
and a digitized map of the abadi with all its features
prepared. This will enable the villages to plan further
extensions and infrastructure in future. |
|
2. |
Participative
design and management: The design process involved
developing spatial designs with the participation of groups of
families leading to a typical design. A common structural system
was detailed out. The design process yielded many variations of
"typical plan" responding to individual family needs of varied
site conditions and plot sizes. |
|
3. |
Appropriate
technology selection and safe construction systems: The
selection of building technologies was based on the efficient
use of available local resources, especially of water which is a
limited – almost scarce resource in Kutchh. Pre-fabricated
Ferro-cement Channels for roofs and lean concrete blocks for
walls were manufactured at a centralized production yard
ensuring adequate and efficient curing. Local random rubble
masonry systems were adopted for foundations. The importance of
curing was stressed and each family was made responsible for the
curing (the limited amount that was) of their own house as also
for ensuring that the masons were following the construction
procedure laid out in the "pass-book". Vertical and horizontal
systems to provide structural stability was incorporated in the
design. The technical team of Development Alternatives provided
daily guidance and supervisory support to this process.
|
|
4. |
Capacity Building
of local artisans, village families and EFICOR filed staff:
The transfer of knowledge regarding safe construction, technical
aspects of earthquake resistant construction and importance of
quality control was a constant theme through out the
re-construction process. Besides the special orientation
sessions for the village committee, the masons and EFICOR staff;
every family was provided quality control tips and the "why" of
earthquake resistant construction. By the end of the project not
only the technical team, but also the social team and the
village committee members could explain the basic aspects of the
"safe" construction. The family passbook was an added tool / aid
to this end. |
Lessons
learnt
The
project has provided valuable learning for future re-construction
exercises:
|
● |
The significance of
Village Reconstruction Committees was clearly demonstrated. We
learnt the value of "empowering" these committees. During the
course of the project, the role of the VRCs was reduced through
lack of adequate communication for various reasons. This led to
some misgivings and also mis-communication about project
components and created problems that took much time and effort
to resolve. |
|
● |
The value of
"demonstration" especially of a new technology, design and
construction process was brought home very strongly. A low
acceptance of the roofing system in the first two villages
Nagavaladiya and Bittavaladiya (West) had to be complemented by
high inputs towards maintaining quality and time specifications
here. This technology would probably be more acceptable, had an
initial set of demonstration houses been constructed. Despite
the intensity of participation in the design and technology
selection process, families could only visualize what the new
technology was after they saw it on the roofs. Many in the first
two villages were not comfortable with this roofing system.
Families in villages Sai and Torania, on the other hand, made
their decisions about the roofing technology after seeing what
the roofs were like and weighing the pros and cons of this
system in comparison to the conventional RCC slabs. |
 |
|
Artistic value addition to
new house - ownership |
|
|
● |
A post construction
survey revealed that despite the clearly evident benefits of
controlled and efficient curing (low requirement of water), and
faster construction, the acceptance of the FC technology is not
as envisaged. One probable reason is sited above. Another reason
analysed is: the "limit design" and therefore high level of
precision required for production and installation in this
technology. The differential acceptance, can also be explained
by the fact that unlike, Nagavaladiya and Bittavaladiya (West)
where the Villagers were in position to demand the "provisions"
for reconstruction; in Sai and Torania, there was little that
the village families could negotiate and therefore accepted
whatever they said. |
|
● |
The importance of
"local contractors, masons and artisans was brought home
strongly. The first set of contractors were Mumbai (not local)
based were unable to provide satisfactory service and after due
pressure from the VRC and upon the recommendation of the project
managers, EFICOR reviewed their performance and appointed local
contractors. The results of this change were soon evident both
in terms of speed and in the quality of construction. In
addition, "local artisanal skill" could be upgraded –
towards long term "safe construction systems" in the region.
|
|
● |
The project provided
learning of careful contracting and strict and tight tendering
with in-built flexibility to incorporate "community processes".
While the actual construction was being taken up by contractors,
the village families through the VRC and also directly would
make demands upon the construction as well as on the process.
For example, release of plots for construction was not only
based upon the ease of location but also on social dynamics and
identification of the most needy. Changes in specifications
during the course of the project were also guided by both
non-availability of certain material and non acceptance of a
systems by the families. Some families also wanted changes in
door orientation and window locations; a particular cluster had
to be totally redesigned due to limited space and social norms
existing in the village. All these aspects had to be built into
the construction process while keeping a tight rein on the speed
and standard of quality of construction through the contractor
mode. There were many pitfalls but the teams learn as they went
along. |
Summary
The
reconstruction of housing has not only minimized the vulnerability
of families in these four villages to future emergencies but also
enhanced their capacities to build safe structures in future.
The
reconstruction model has shown thatthe community is the "real"
client and if involved and empowered will participate to make
appropriate decisions towards development, planning of these homes
and villages.
q
Back to Contents
|