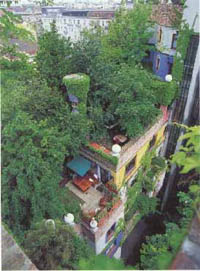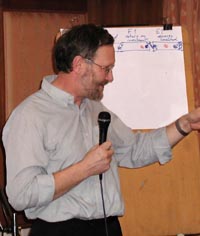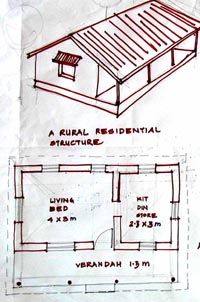|
Lonavala
Sustainable Building Practices Workshop — A
Report
Pankaj Khanna Since
the late 1980s, there have been successive and widely publicised
initiatives to assess building practices in order to steer them
towards sustainable development. An important lesson learnt from
them is that a ‘Macro’ view, in favour of a ‘Micro level’
assessment of materials, elements or buildings, is required to
understand the potential consequences of our building practices and
assess their long-term sustainability.
Indicators of Sustainability In order to work towards the definition of practical indicator sets, the concept of sustainability was broken down into more manageable components. Deliberations over two days were aimed at laying down practical indicators covering social, financial and ecological implications of building practices in typical urban, rural and industrial contexts (frames of reference). Based on the profiles of the participants, three Working Groups (WG) for financial, social and ecological aspects respectively were formed. A stepwise process was followed to first make an exhaustive list of indicators and then eliminate and cluster them under ‘Primary’ indicator sets. Finally, using a system of color coding, all participants cast their vote for three preferences for social, financial and ecological indicators. Following indicators were selected:
Application of Indicators A context specific rating of indicators was done by the three working groups wherein sustainability of building practices was ranked in the three contexts against the nine indicators. The ranking was done differently for two situations of ‘Most common/ prevalent practice’ and ‘Best/ Ideal Practice’. The rankings from the three groups for financial, ecological and social sustainability were assimilated into an objective and comparative evaluation tool.
The ‘Polygonal’ Evaluation tool The ratings by the three groups against all nine indicators ( 27 ratings each for three frames of reference ) were assimilated and their average was taken. This was a simple method of visually determining a relative average among ‘plottings’ of the three groups on a common scale. The ‘averages’ were then plotted on nine different axes corresponding to the nine indicators seperately for ‘most common’ practice and ‘ideal practice’. This resulted in six different ‘radar diagrams’ or polygonal graphs, two each for the three frames of reference. A value closer to the centre of the polygon indicates better performance of a particular building system. By looking at the shape and the centricity of the polygon, it is possible to make qualified statements about the overall sustainability of the building system under analysis. The more centric and the more compact the polygon, the more sustainable is the building system. The tool can also be used to plan and prioritize interventions in different building sectors. For instance, the graph for the rural sector indicates a heavy social component. So, by gaining ground in this aspect, one will have better insights to work in other areas. As long as the axes of the radar diagram remain constant, it is also possible to make comparative statements from one system to another. The present tool has been designed taking into account the regional preferences of Pune and can be re-deve-loped for other areas. The exercise was undertaken in a regional context to avoid the problem of geographical and cultural diversity of a larger context. Action Plan Few key decisions were taken as part of the follow-up strategy of the workshop. Refinement of the tool is essential through a reality check on the indicators by using confirmed data and applying it to the evaluation tool. The tool would need to be documented and disseminated to policy makers by sensitizing key position holders in the government and gaining their favour. Replication of the workshop methodology for other building practices in and outside Pune is also an important concern. Monetary support for the field application, refinement and dissemination of the tool is a crucial concern. Therefore, it has been decided to draft a proposal, which would elaborate the Workshop Process, terms of reference for Lobbying and network creation and management aspects. The proposal would be presented to Funding Agencies who could potentially fund the activities identified in the Action Plan. MITCON would take the lead in implementation of the action plan with DA and SKAT as backstoppers. It was widely felt that the workshop was well organised and that there had been appreciable personal benefits to each participant both on account of the importance of the workshop objective and networks developed among the whole group. The workshop had been refreshing and productive, with the participants feeling a sense of ownership towards the assessment tool. The tool and the methodology had been considerably well understood. However, the group was honest enough to admit that the acceptance and usefulness of the tool could not be commented upon with certainty just then. It was only through field testing and monitoring as well as subsequent refinement of the tool that its real potential would emerge. q |
||||||||||||||||||||||||||||||||||||||


